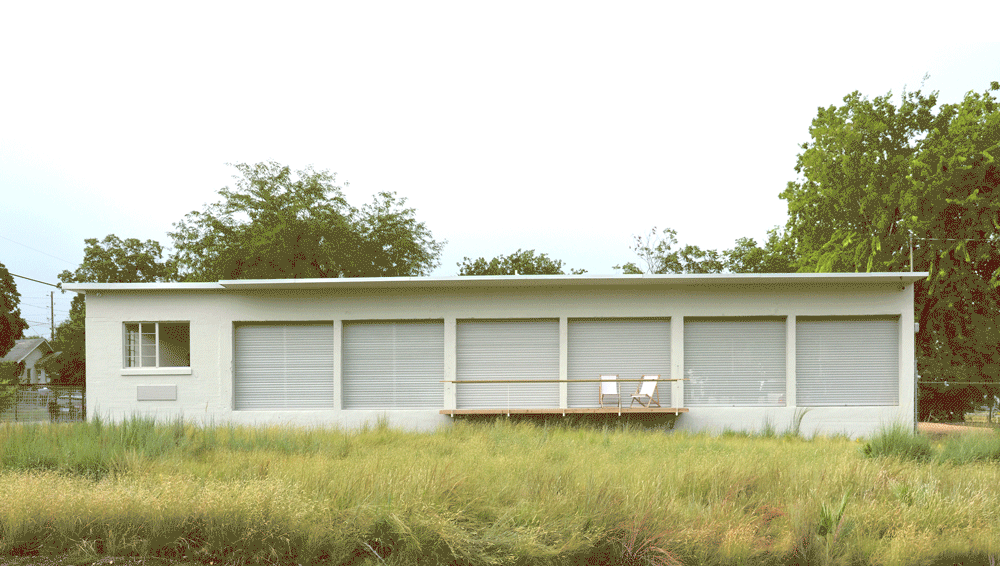top of page
MONTANA HOUSE
The Montana house is located in a transitional neighborhood downtown. The quiet exterior of the house gives way to an interior courtyard.
At the heart of this house, the courtyard provides a private and lush environment for indoor-outdoor living and entertaining.
DESIGN
DESIGN
DESIGN
DESIGN
DESIGN
bottom of page



























